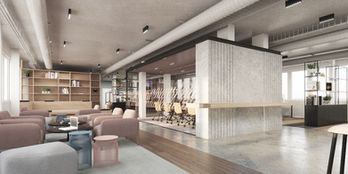© 2024 by ICONIA Group. All rights reserved


2021
WINKLER
OFFICE & WORKING SPACES
The project conceived for the Winkler Livecom offices breaks the impersonality of the open space by designing spaces with a human dimension. The closed meeting rooms are grouped in the center and allow the office islands to benefit from the natural light in the periphery. Elegant cupboards ensure the compartmentalization of the spaces, giving them a human dimension. The vegetation is omnipresent and contrasts vividly with the industrial aspect of the site for a warm, functional and wellness-oriented result.

© 2024 by ICONIA Group. All rights reserved

© 2024 by ICONIA Group. All rights reserved
2021
WINKLER
OFFICE & WORKING SPACES
The project conceived for the Winkler Livecom offices breaks the impersonality of the open space by designing spaces with a human dimension. The closed meeting rooms are grouped in the center and allow the office islands to benefit from the natural light in the periphery. Elegant cupboards ensure the compartmentalization of the spaces, giving them a human dimension. The vegetation is omnipresent and contrasts vividly with the industrial aspect of the site for a warm, functional and wellness-oriented result.























